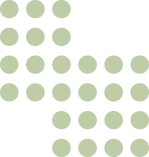תכנון אדריכלי

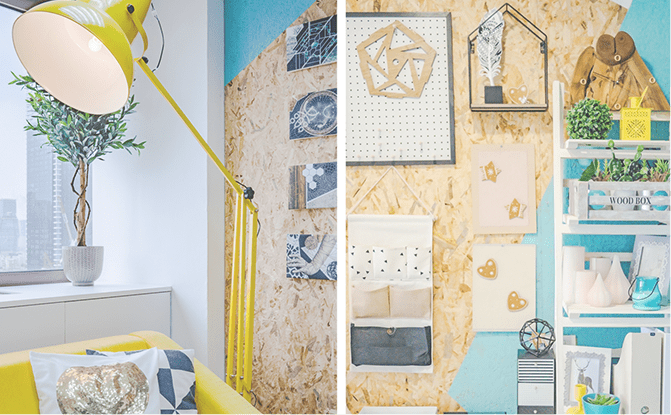
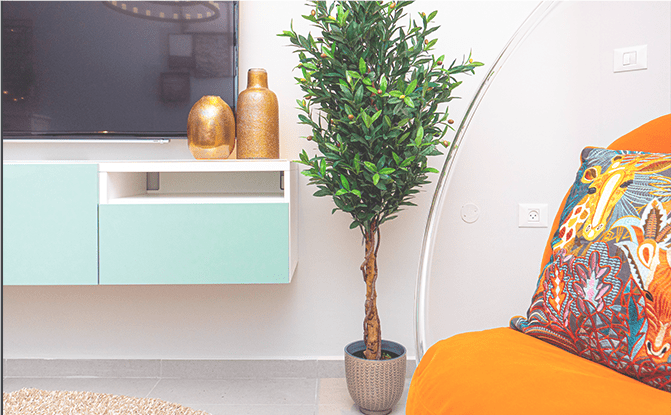
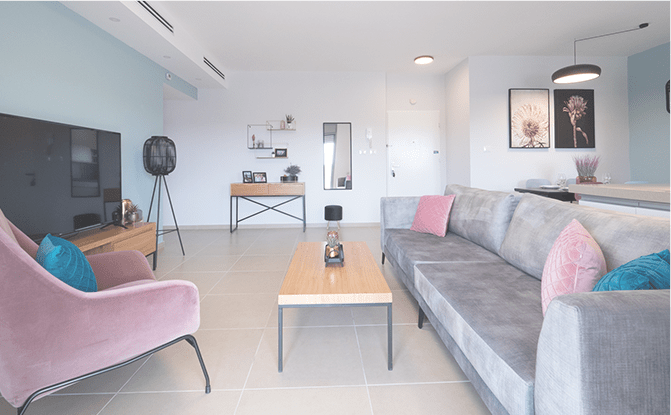






To design and create a structure in the place and make the dream a reality. To this end we will always start by understanding the personal desires and needs, incorporate technological means for understanding the space and accompany the change along the way. Scientific architectural design refers to the overall structure, but goes into great detail and is known in the smallest points.
Creates buildings and structures that blend well with the environment and are pleasing to the eye. Makes students want to get into school and learn in a healthy and intriguing environment.
From the first meeting of the customers with the building and the feeling continues throughout the stay at the place. In the private home, scientific architectural design creates customized projects that put the client and family at the center. We will design the entire building, we will ensure perfect visibility from the outside, correct division of the building from the inside and a design that is pleasant to re-enter every day.

Our eyes speak without words. When the space is precisely planned and designed, the result is relaxation, positive excitement and a desire to enter the building. For this reason we rely in the process on scientific and technological metrics while bringing our design touch to the design. Understanding the space and keeping up to date with the latest design trends, create the perfect spaces that take into account the interior and exterior relations, the human relations and make the best use of the space. The planning process contains an in-depth understanding of the need and bringing in customized solutions.
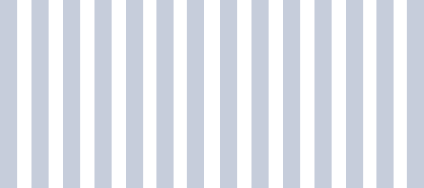
At SDL we accompany the project all the way. From locating the desires and understanding the needs, through producing construction plans to choosing the right wall colors, laying the shelves and even choosing the smallest lamps, pictures and elements. As part of our services, we will understand, propose, use scientific tools and exciting elements from the world of design and always, always put you at the center. We will open the concept while relying on existing data. We will prepare the plans so that they are ready to be submitted to the local authority (Gramoshka) and make changes to obtain the building permit. The project is important to us and we will fully support it, in front of you and in front of the other professionals.
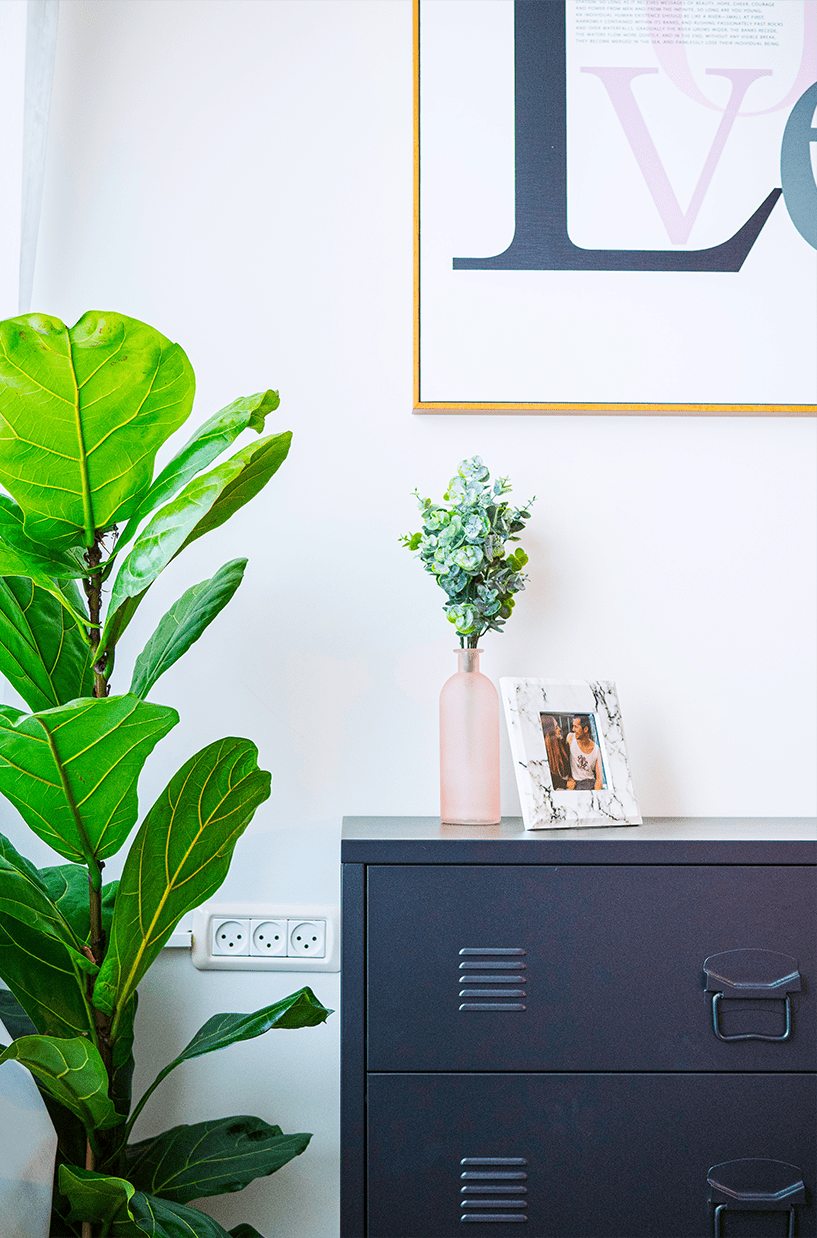
The service includes creating detailed plans and supporting the project throughout. We look at the big picture and as the project progresses we go down to the smallest details, to create a structure in a design that suits the customers.
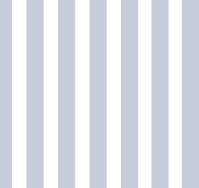

Creating a plan and submitting a Gramoshka
Concept development and project planning.
Preparation of the project for submission to the municipality
Includes full plans
(Facades, sections, development, calculation of areas).
Submission of plans, coordination,
View changes on demand,
Obtaining building permits.

Architectural support for the project
Development of detailed drawings for construction
And coordination with the designer.
Development of standard parts and assemblies,
Collection of specifications and calculation of quantities.
Development of components and parts no
Standard according to customers’ personal request.
Want to give your space the exact touch that will give you a daily experience in the place?
It’s time to leave details in the form or call and we’ll see which is the most convenient way
Progress.
