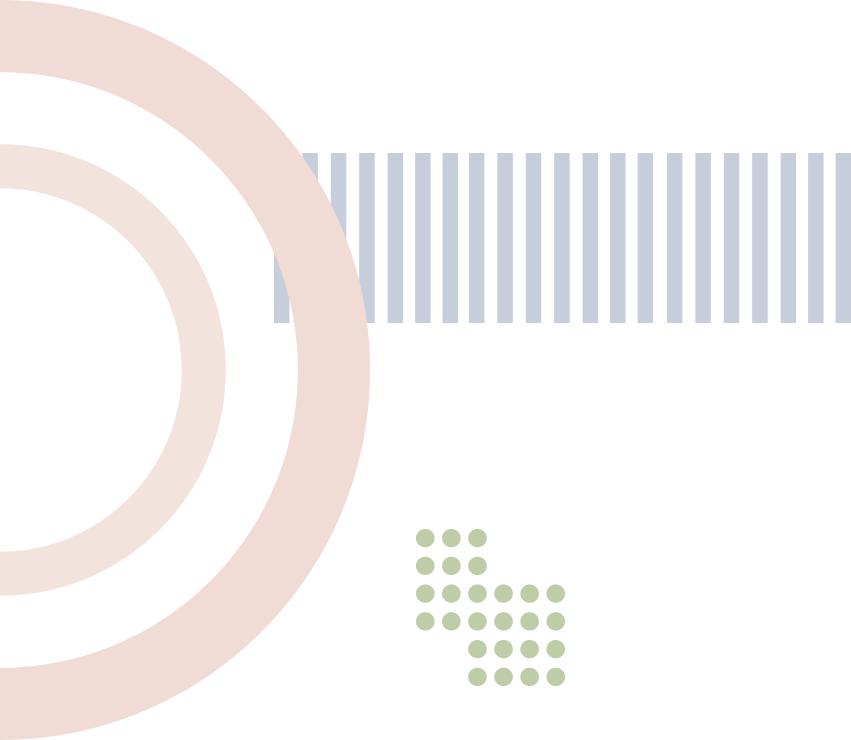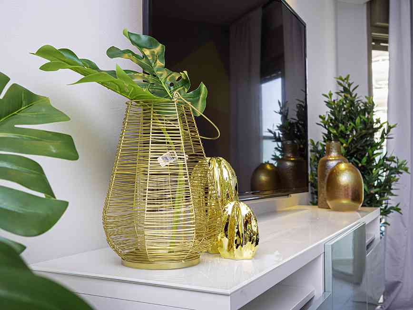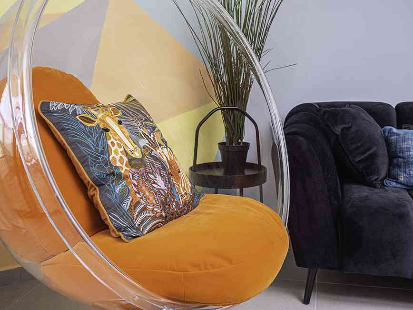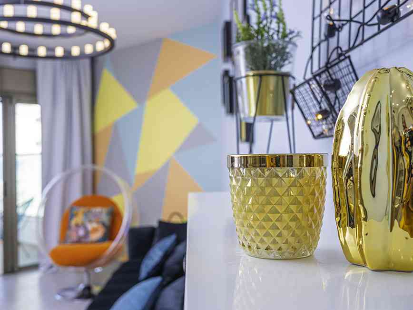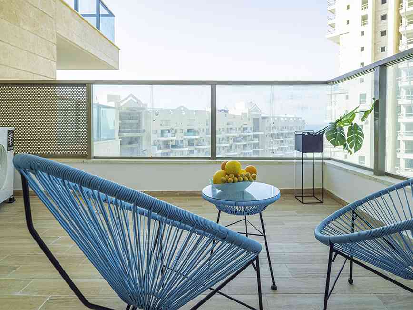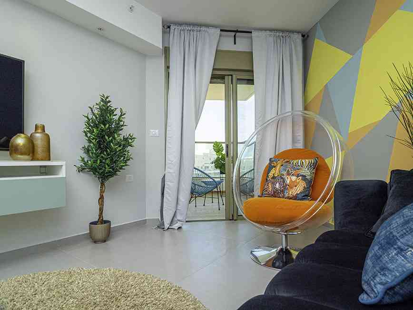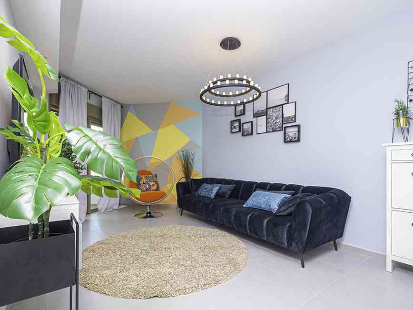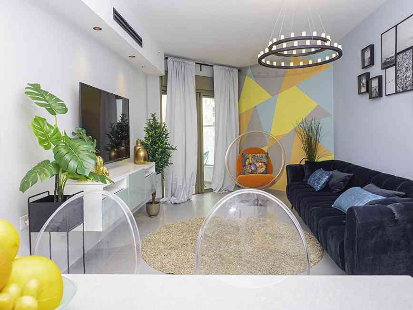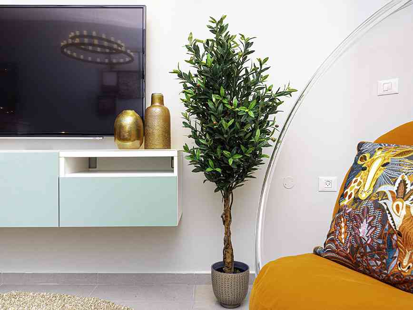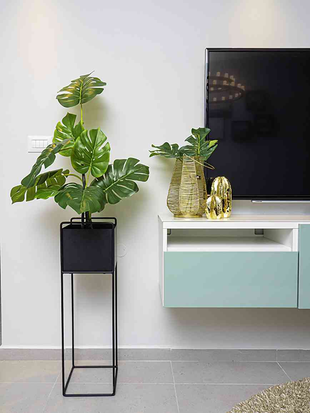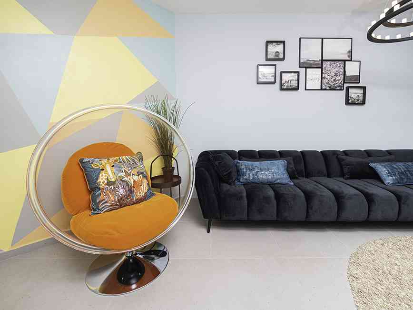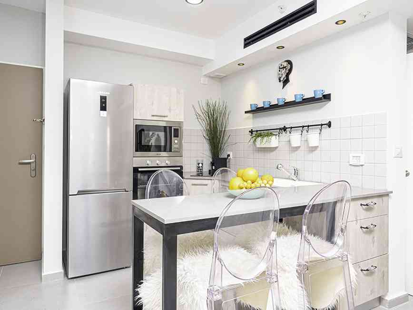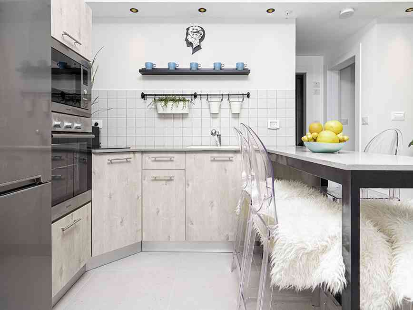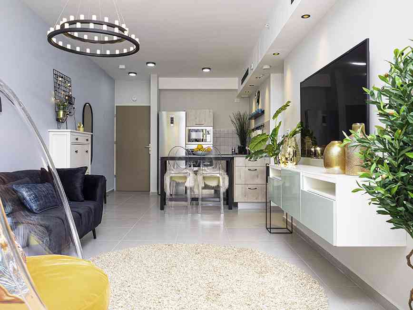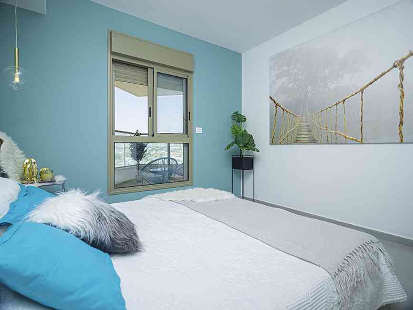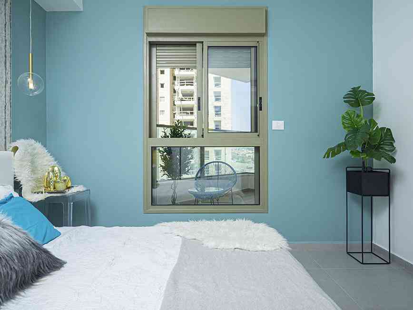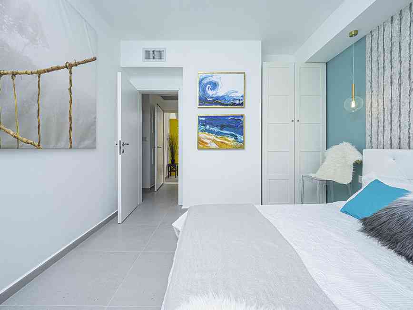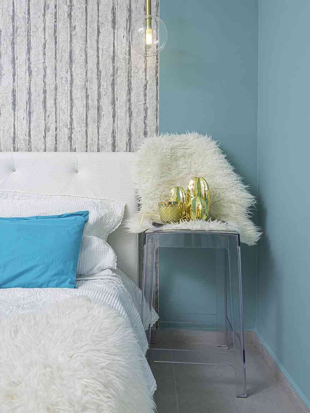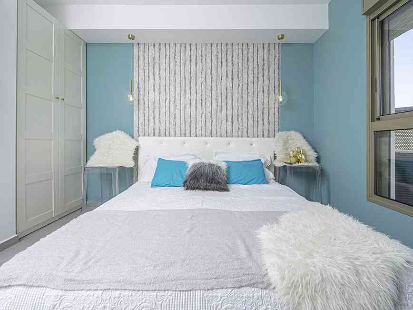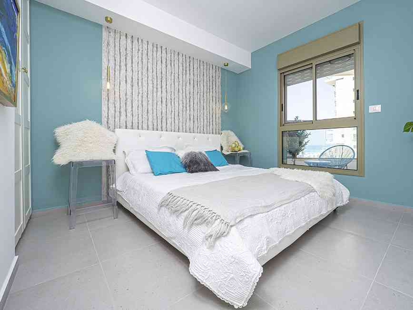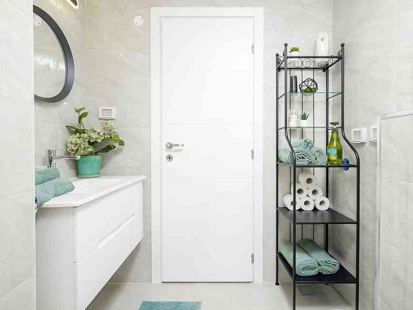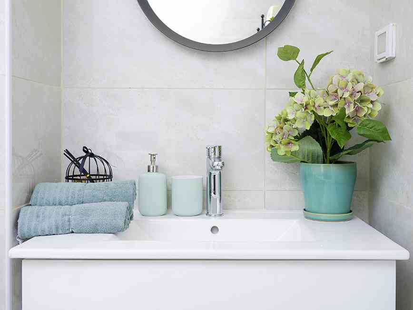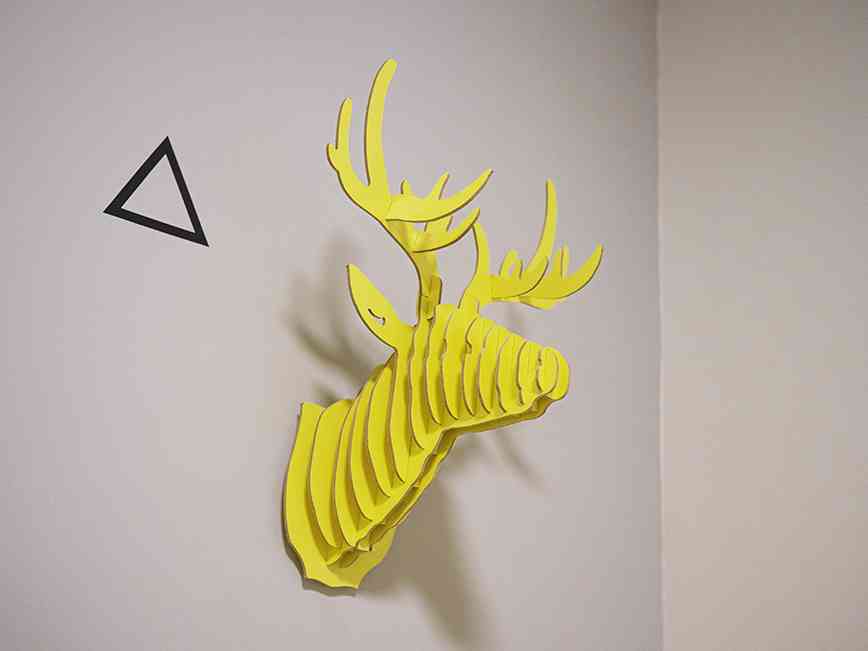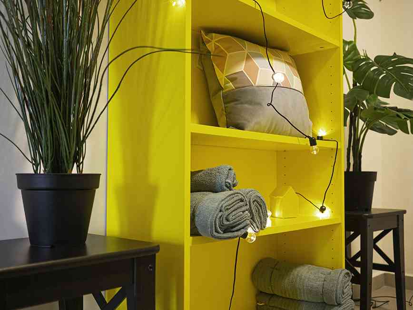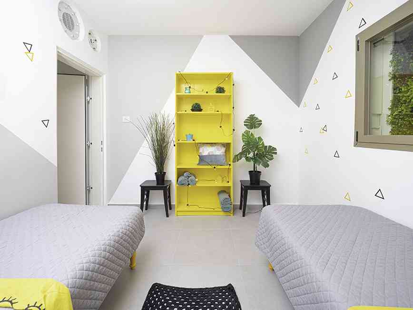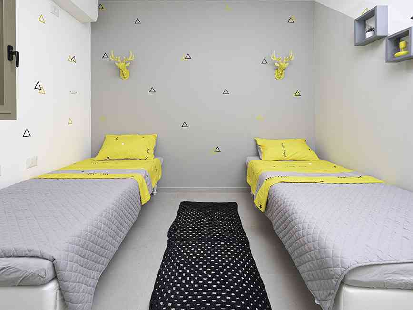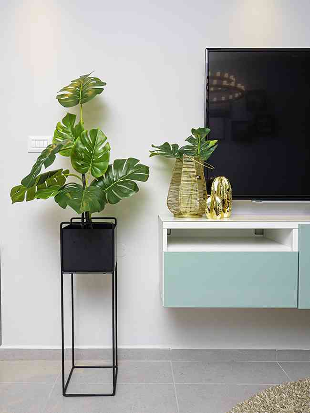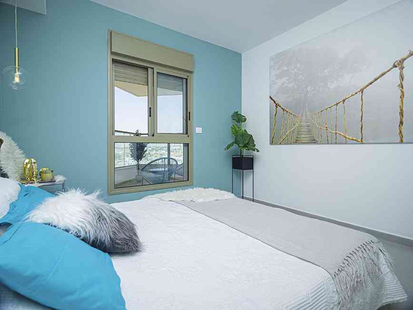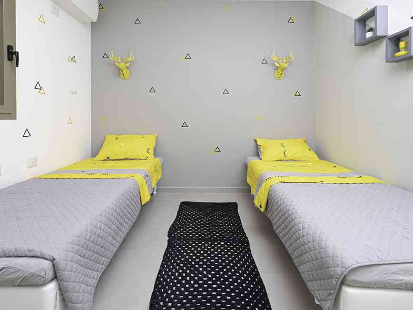Dual solar project
When living in a cold climate, where the sun only appears in summer and even then it does not really heat up, then one begins to appreciate the warmth and enjoy the bright colors.
The “Double Sun” project in Ashkelon was created for people who awaken the warmth. For those who came to bask in the Israeli sun while enjoying our amazing sea.
Gallery-
Location:
Ashkelon
-
Area:
90 sqm
-
Designation:
Apartment for rent for short periods
The apartment owners decided in advance to rent the apartment at AIR B&B. From the beginning they dreamed of a bright space, one that would be as warm as possible and comfortable to use. The sun that people from northern countries lacked, they wanted to put into the house so that there would be a feeling of sunrise all the time.
In terms of design, the owners liked the Scandinavian design style that is characterized by simplicity and lightness and wanted it to be expressed, but in accordance with the houses, the landscape and the Israeli weather.
The purpose of the design was to take the existing strengths of the place and incorporate the requirements of the customers. Therefore, the designer chose a neutral Nordic image and incorporated a number of eye-catching elements and elevated the mood of the place. The main feature of the project was the transparent chair, the “bubble” of Eero Aarnio. The chair stands by the balcony and lets light in through it from the outside thus enhancing the presence of the sun inside the building. The bright orange cushions on the seat reinforce the impression even more. This creates a double sun: one outside and the other inside. The rest of the design is characterized by a cool Nordic style to emphasize the current effect of the sun. The soft shades of gray and mint surround the living room with touches and create a wonderful graphic setting in black and white.
The building where the apartment is located is located on the seafront in Ashkelon and belongs to a luxury project with pools and a small shopping center on the ground floor. The open view from the window brings a pleasant breeze in the morning and evening that immediately puts in an atmosphere of relaxation and contributes to relaxation. The proximity to the sea inspired the designer to use shades similar to the colors of the water, but with a slight change when the turquoise became a delicate greenish.
In the bedroom, the designer used white furniture and turquoise walls. Here the theme of the forest led in order to allow the rays of the sun that penetrate to send the tourists to the dreams of the pleasure of dawn and create a feeling of rest and coolness. The shades of gray dictated the design of the nursery and brought interest and fit for boys and girls. The yellow solved the problem of darkness that characterizes the rooms of the emergency room and in addition introduced an atmosphere of creativity that will allow children to enjoy their freedom.
All the colors in the apartment were carefully selected and out of a desire to lead to maximum psychological outlet. The soft circular shapes make the brain interested in space and experience it subtly. The straight lines help to understand the space and a relaxed orientation. Apply on the subject of scientific interior design helps to control the area that the owners wanted to create with the customers and thus get good feedback and increase the profits from the apartment.
A connection between the world of design and science leads to the examination of space with professional eyes that take into account things that are not always expressed in the initial desires. A careful examination of the space, of the reactions of the people entering it and a design flight, led to the dual solar project. The result, a sense of unforgettable vacation, inside the apartment.
